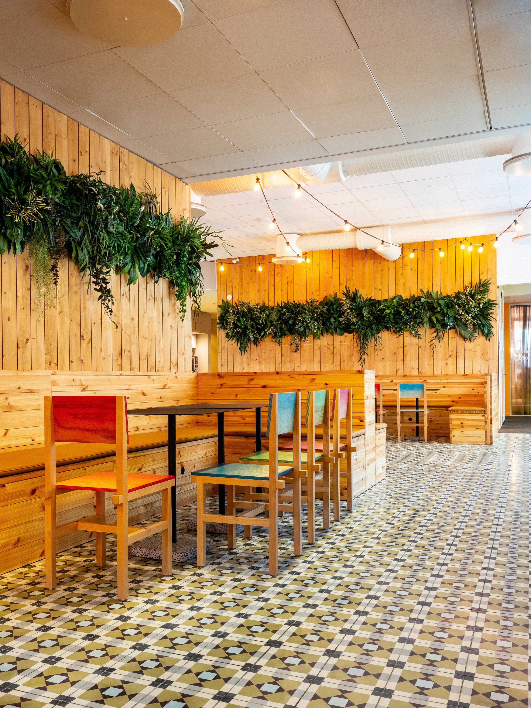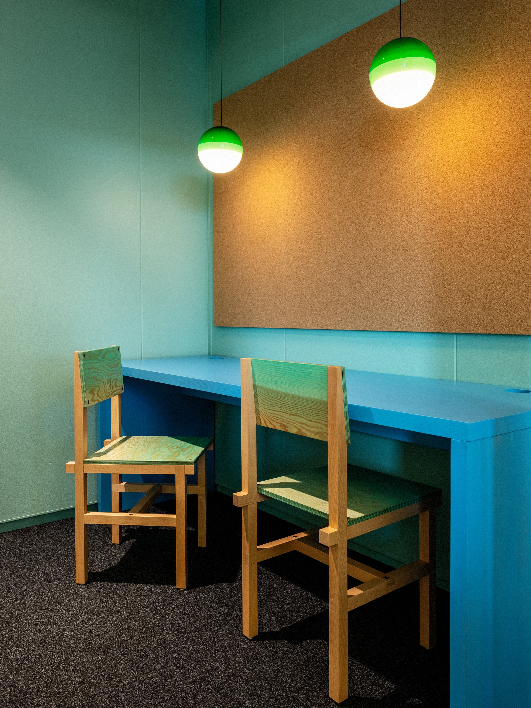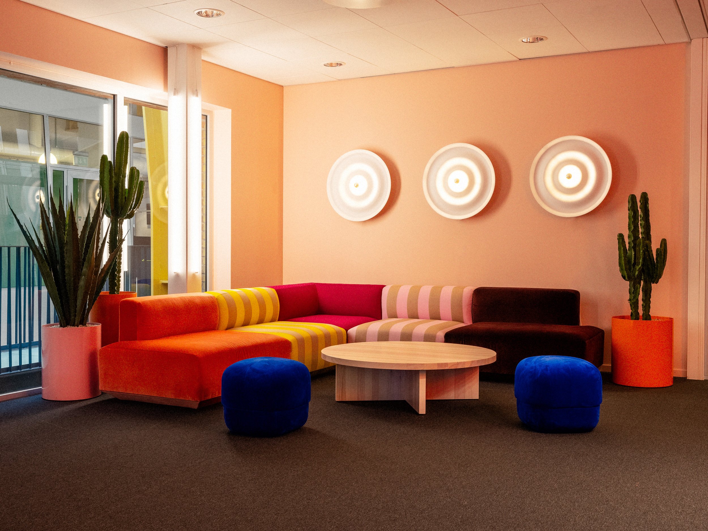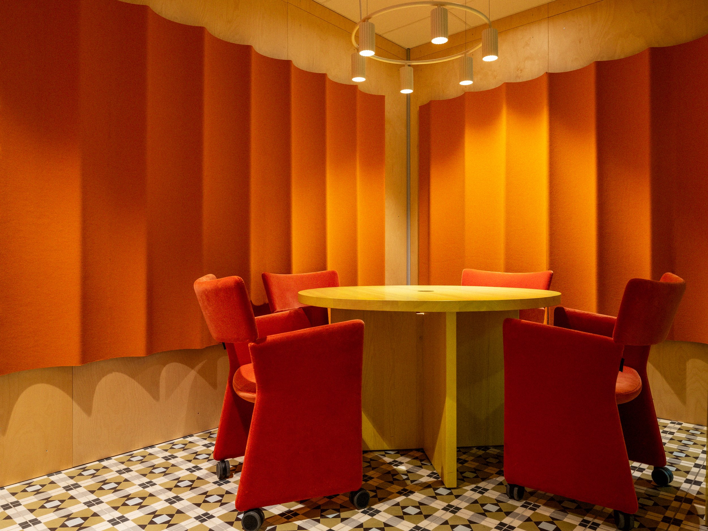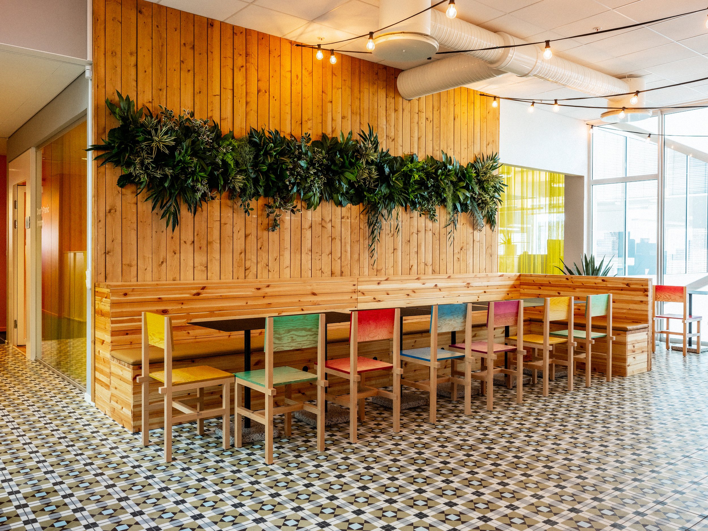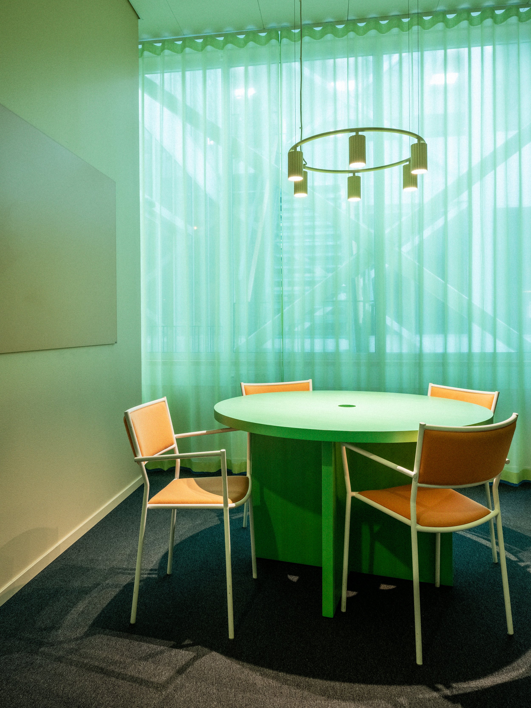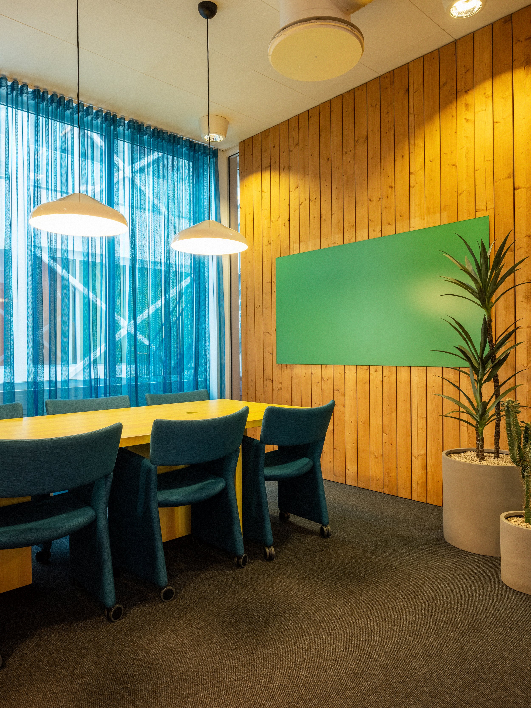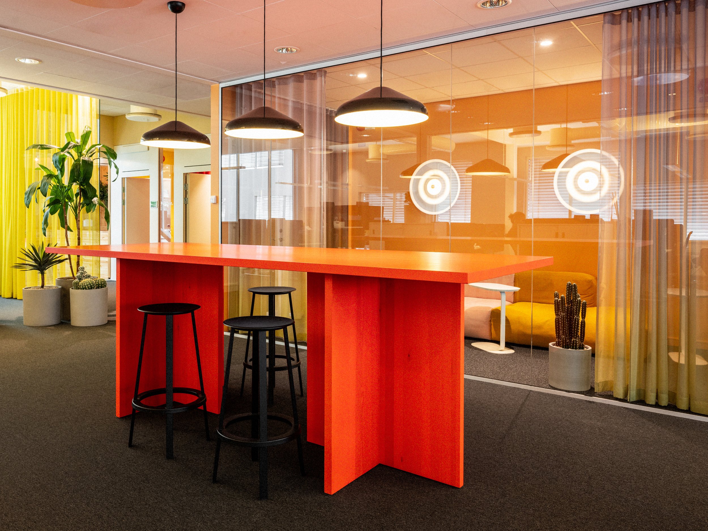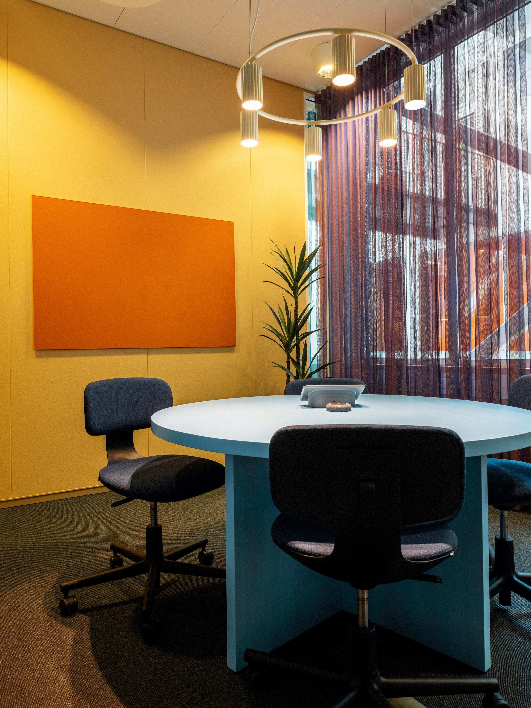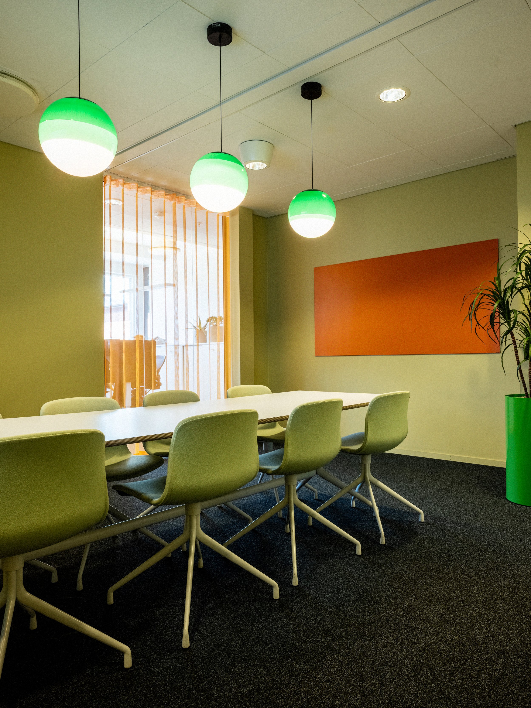Telavox Malmö 2.0
MALMÖ
1100 SQM
FULL INTERIOR CONCEPT
The expansion at Telavox continues, and when the neighboring space became available, they opened the door to new areas and new opportunities. As an extension of their existing physical identity, which is colorful and playful, we wanted to create a 2.0 feeling for the new space. With more square meters to fill with fun ideas, we began sketching at the drawing board.
The concept "The happy camper (goes to the desert)" took shape, drawing inspiration from desert landscapes at sunset, mirages and oases, vegetation meeting drought, Burning Man, and a touch of the extraterrestrial... all in a delightful mix of colors, shapes, and materials.
Without compromising on the practical needs of an office environment, we achieved a unique result with the help of custom carpentry – why not a seven-meter-long conference table or a bar entirely made of aluminum?
We made use of the existing features in the space, such as a patterned tile floor, which laid the foundation for the so-called oasis - the very dining area. Swedish pine wood meets colored wooden furniture and is mixed with greenery to live up to its name.
With simple brush strokes, the space was elevated with bold colors, and poor acoustics were improved with acoustic panels in exciting shapes, curtains in all the colors of the rainbow, and furnished with decor where we revived existing pieces with new ones.
The happy camper moves on; it's impossible to be gloomy in this part of the office!




