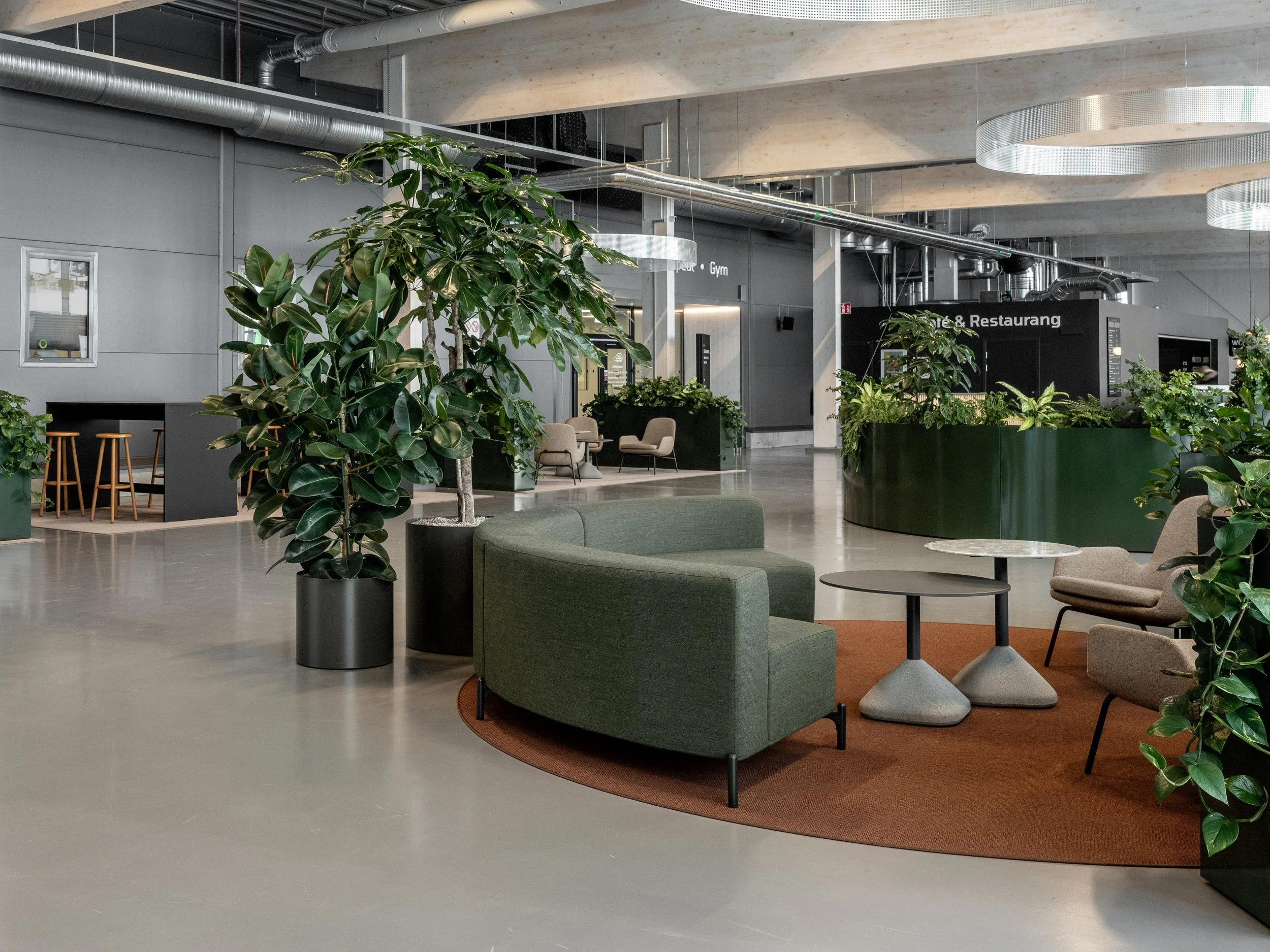Arenatorget
ÄNGELHOLM
1450 SQM
FULL INTERIOR CONCEPT
Carpets with sofas and plant pots follow the rounded shapes of the carpets, creating partitions between the areas. Suspended grids also mark the areas and enhance the spatial experience in the otherwise large room.
Plants are an important element to enhance the feeling of a square, also creating a nice symbiosis with nature outside. The experience of a square lies in the meeting between people – everyone should feel welcome here!
Centrally located, directly connected to the long passage that links the entire facility at Catena Arena in Ängelholm, we find Arenatorget – the hub of the sports area. A place for meetings and community. The café area, with direct access to the sun on the large outdoor terrace, is automatically separated from the remaining space by the main entrance facing the padel courts.
A large sofa area spreads out over the café space, creating a cozy feeling and spaciousness. Light tiles are mixed with light woods contrasted with dark tones. The generous space of Arenatorget is divided into spatially designed zones.








